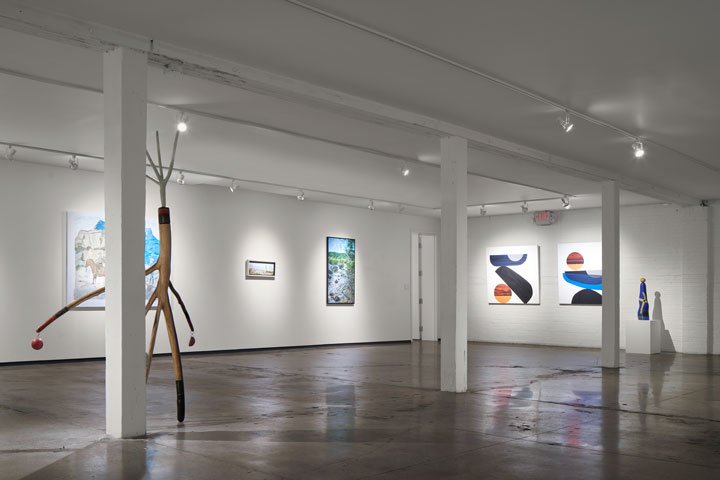COMOfresh
A simple wood framing system creates a semi-transparent enclosure that shields the gathering area from the street and the harsh easterly and western sun. At night, the opacity dissipates further allowing the light of the interior space to radiate beyond the fine-lined vertical screen. The logo manifests through painted framing members and simple wood blocks fastened regularly in the gaps that march along the porous facade. The blocks extend beyond the plan of the screen adding visual weight and dimension to the community's name.
Butt-glazed glass divides the interior from exterior, partitioning off the conditioned portion of the enclosure. In addition to restrooms the interior has a commercial kitchen with an open area for limited seating and queuing area for ordering, this space can also be used for community cooking demonstrations.
See More Community











